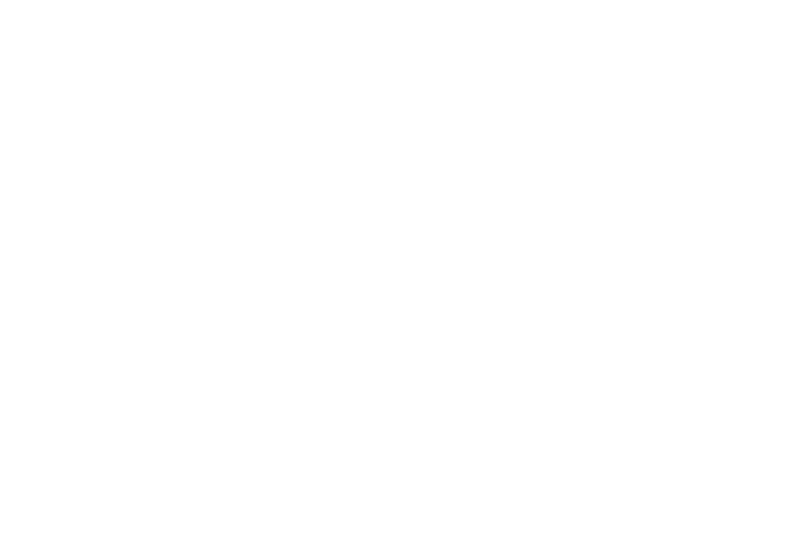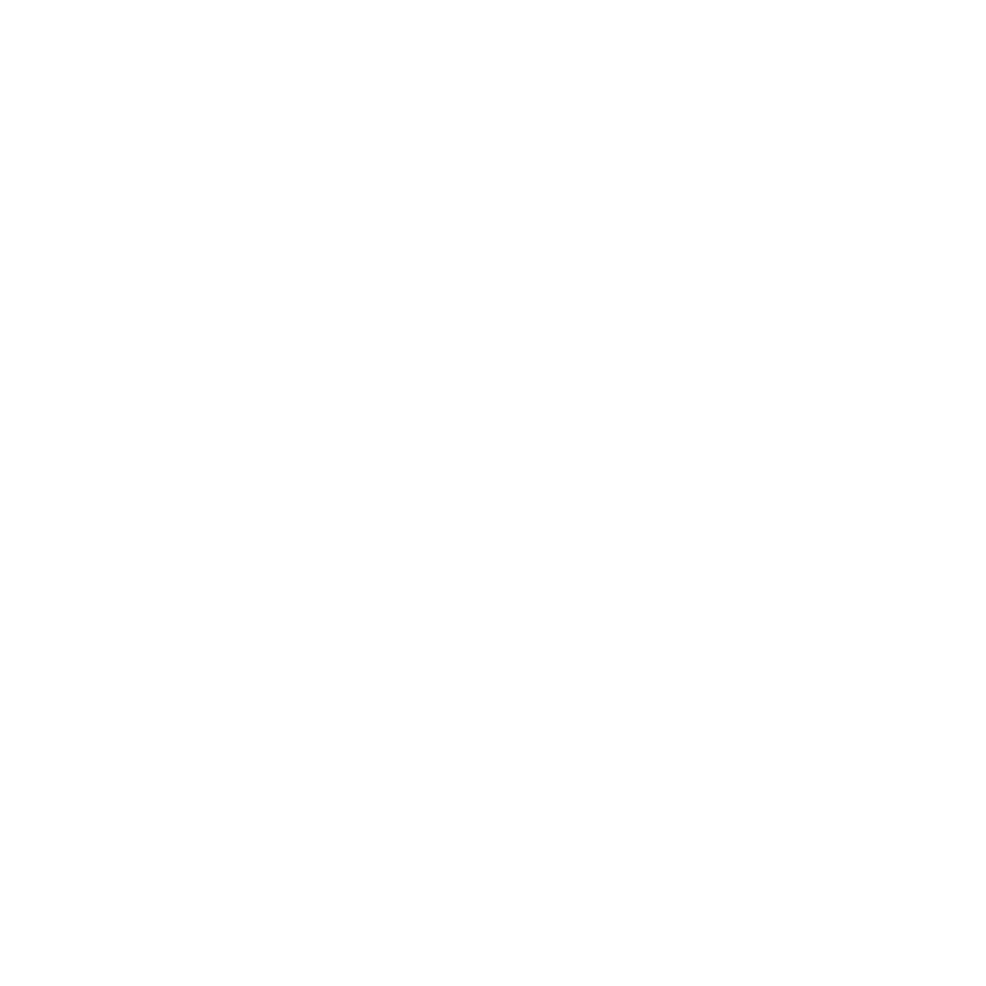Please enter your name and phone number
and we will call you
What is a Passiv Haus and why is it the Future of Construction?
What if your house were so smart that it didn’t require heating even during the coldest winters?
Imagine a house that always maintains the ideal temperature, uses minimal energy, and takes care of the environment. Welcome to the world of passiv haus — the future of construction that is already available today.

Passiv Haus
— is a building designed according to strict energy efficiency standards, which ensure maximum comfort with minimal energy consumption.
What does it mean for you?

Comfort А+
Energy efficiency and stable temperature throughout the year

Fresh Air
and no drafts

Peace and Privacy
thanks to great sound insulation

70% economy
The bill for heating and cooling will be minimal
A passive house uses natural sources of heat, such as solar energy and heat from household appliances.
At Winter
when the temperature outside drops, the house remains warm thanks to its high level of insulation and airtightness. A ventilation system with heat recovery maintains fresh air with a minimum heat loss.
At Summer
such houses stay cool by using natural shading and sun protection systems.
The result? Comfort at any time of the year without additional energy costs.
Advantages of the Passiv Haus concept:
- Exceptional thermal insulation
- Airtightness of the enclosed envelope
- Energy-efficient windows - triple glazing
- No thermal bridges in structure
High Standard
To meet the Passiv Haus standard, each house is carefully inspected according to several parameters.
All materials used in the houses are selected with an emphasis on durability and have CE certification:
All materials used in the houses are selected with an emphasis on durability and have CE certification:
- House frame - planed timber kiln-dried
- Thermal insulation - Rock wool
- Roof - PVC membrane+
- Facade - planken & fibro-cement plates
Special attention is given to the roofs in passive houses, as the roof handles most of the precipitation and solar heat. In our houses, we use a flat roof with an additional layer of insulation with a thickness of 280 mm and an exceptionally durable PVC membrane that creates a seamless surface across the entire house.
Prefab + Passiv Haus
- Each of our houses consists of panels manufactured in a factory.Prefabrication is a manufacturing process that adheres to strict ISO 9001 standards, ensuring high product quality. Quality control at every step guarantees that the final product meets all requirements. Thanks to serial production, high efficiency and cost minimization are achieved, enabling the production of large quantities of standard elements with consistently high quality.

Prefab construction allows up to 50% of the building process to be completed in the factory. The finished panels are easily transported to the construction site, where the house box is assembled in just a few weeks. The house can be composed of many panels, depending on the layout and size of the house.
Comparison
with other types of houses
Characteristics
FOQUS
Passiv Haus
Passiv Haus
Standard house from bricks or concrete
Regular modular or container-house
Energy-efficiency and energy comsumption
А
<15 kWh/m²
<15 kWh/m²
B/C
50-75 kWh/m²
50-75 kWh/m²
C
75-100 kWh/m²
75-100 kWh/m²
Eco-friendliness
Excellent sound insulation
Fits with lightweight and inexpensive foundation
Time of construction
from 90 days
6 - 12 month
from 30 days
Control over building process is not required
Fixed price in advance
Lifespan
70 - 100 years
100 - 150 years
20 years
Structural warranty
30 years
5 years
1 year
But that's not all
A passive house is an investment in the future. It reduces your carbon footprint, supports the health of the planet, and sets a new standard for eco-friendly construction. Additionally, passive houses are current, retain their value, and their longevity can last up to 100 years.
Building a passive house is not just a project,
but an investment in the future. With us, it's simple and practical: Start by choosing the right design and project, select your equipment, and place the order with the factory. Your new house will be ready in less than 180 days.
The FOQUS house will serve you and the planet for many years to come
The FOQUS house will serve you and the planet for many years to come

Process
we will guide you through the whole process to your new home
Introduction & site visit
Project design & permits
Production & site preparation
Delivery and installation
Interior finish and moving in
A passiv hAUS is not just a house, but a way of liVING
Living in harmony with nature, with care for the future. Want to learn more? Contact us to find out how to build your own passive house.
| | Get in touch with us +381 (0) 21-3220-010 Mon - Sun 9:00 - 20:00 Write us on WhatsApp. Text us! Email: foqushouse@gmail.com PIB 113801522 Our office: Serbia, Novi Sad, Cara Dušana 45 Client's office in Belgrade: Novi Beograd, Milutina Milankovica 11g Please fill out the form, and we will get in touch with you! |
Learn more about your future house!
Request consultation with our manager.
Request consultation with our manager.
Please enter your name and mobile number
and we will contact you to schedule online or offline meeting
Please enter your info and get offer
Click and we will contact you for offer
Contacts


